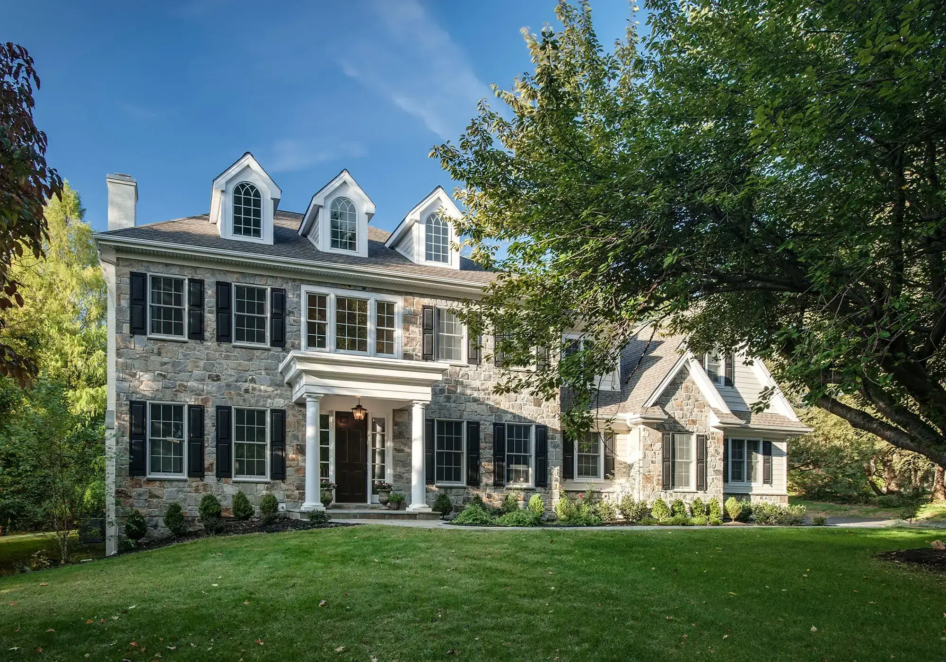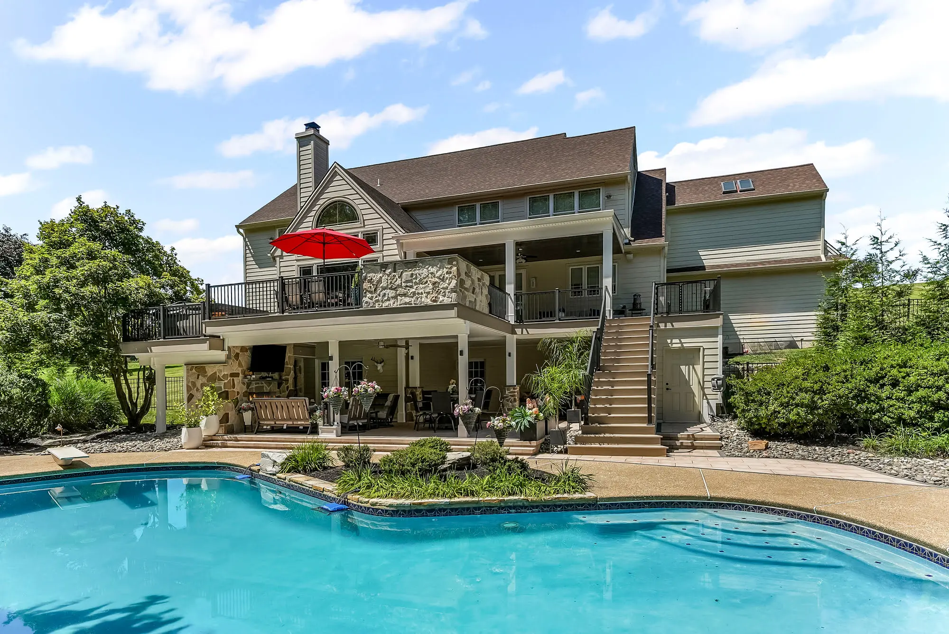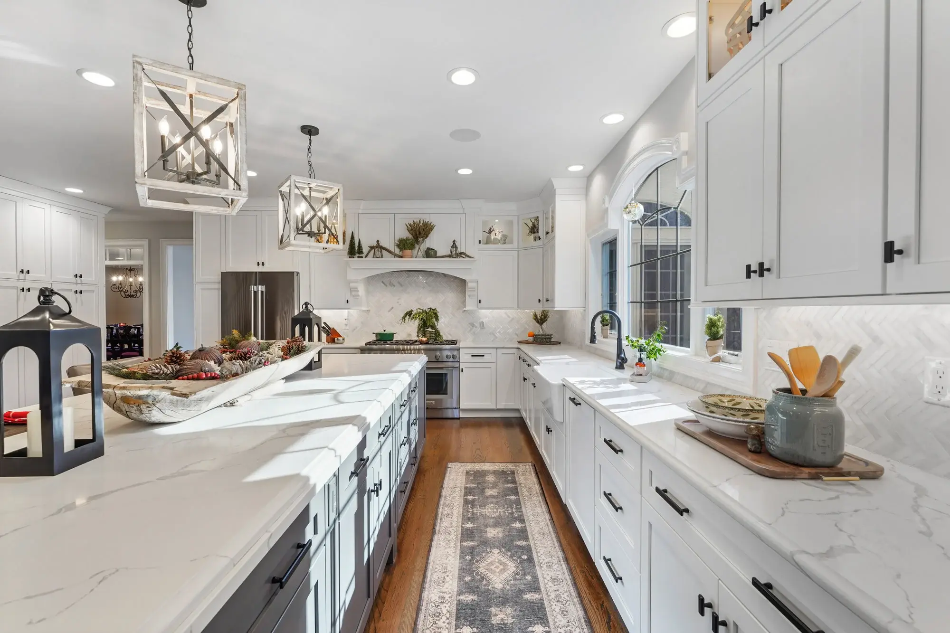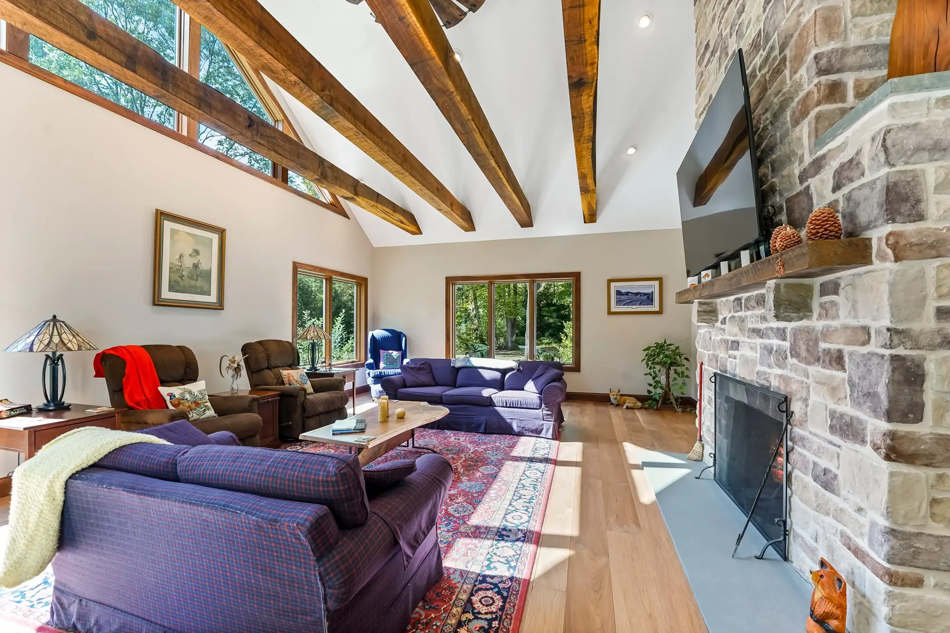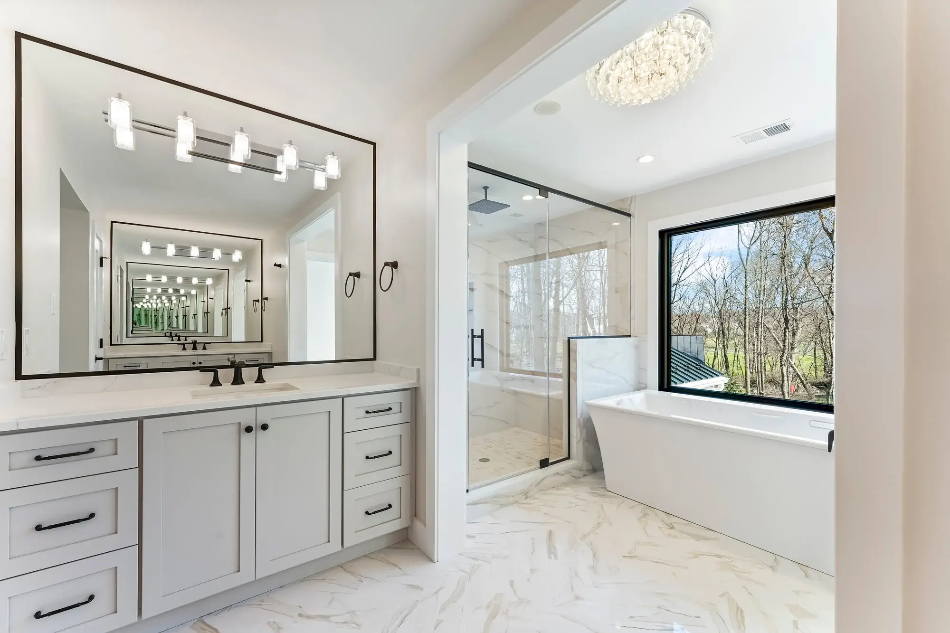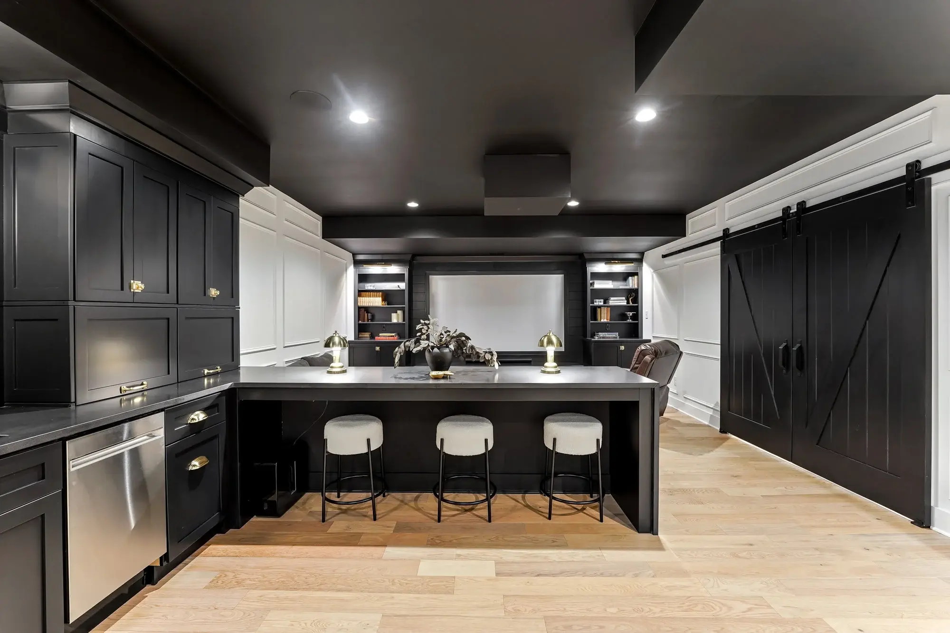Renovating with Purpose
Whether you’re restoring a property, building an addition, or remodeling your home, we’re here to share your vision and build something that lasts. Our process begins with a conversation, listening to your needs, ideas, and goals. From there, we offer recommendations, bring in architects, and begin developing a plan. We work under design contracts that divide the project into clear stages, giving you visibility into costs before committing to full architectural fees. Once the design is finalized, we provide a fixed price and manage the entire process from permitting through completion. Clients also have access to our in-house design center to make all material selections.
