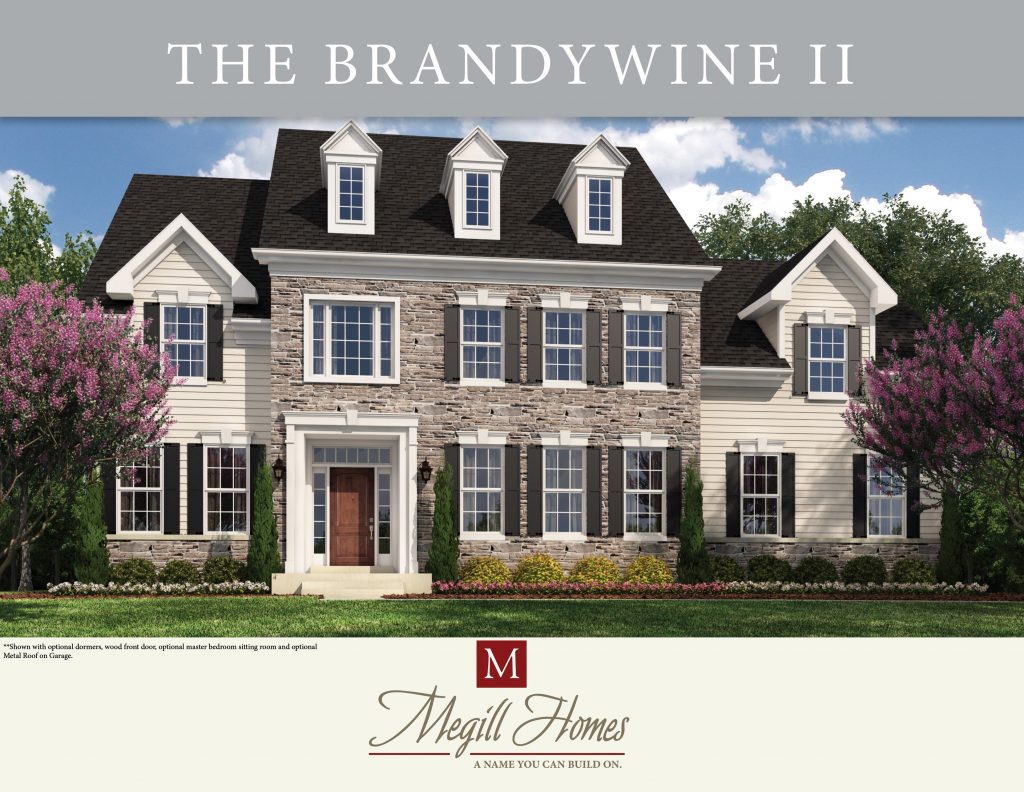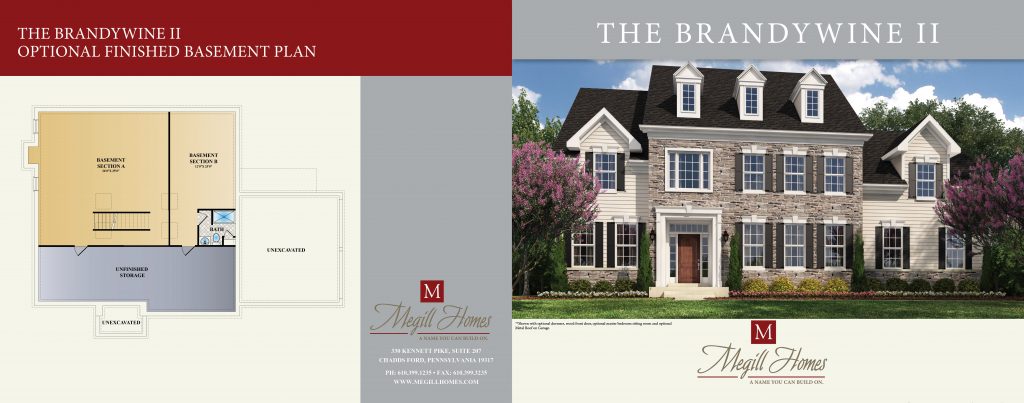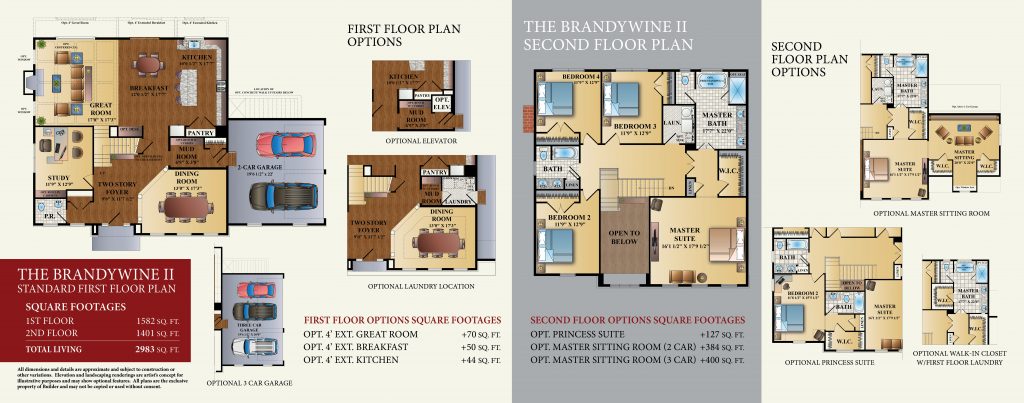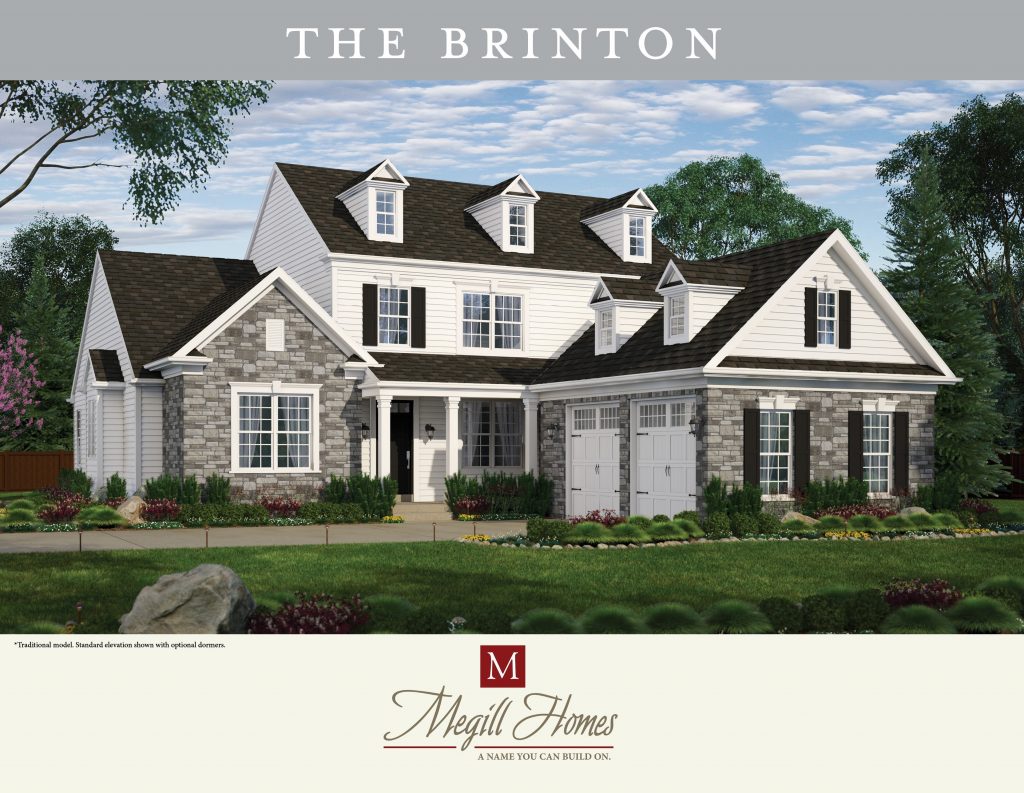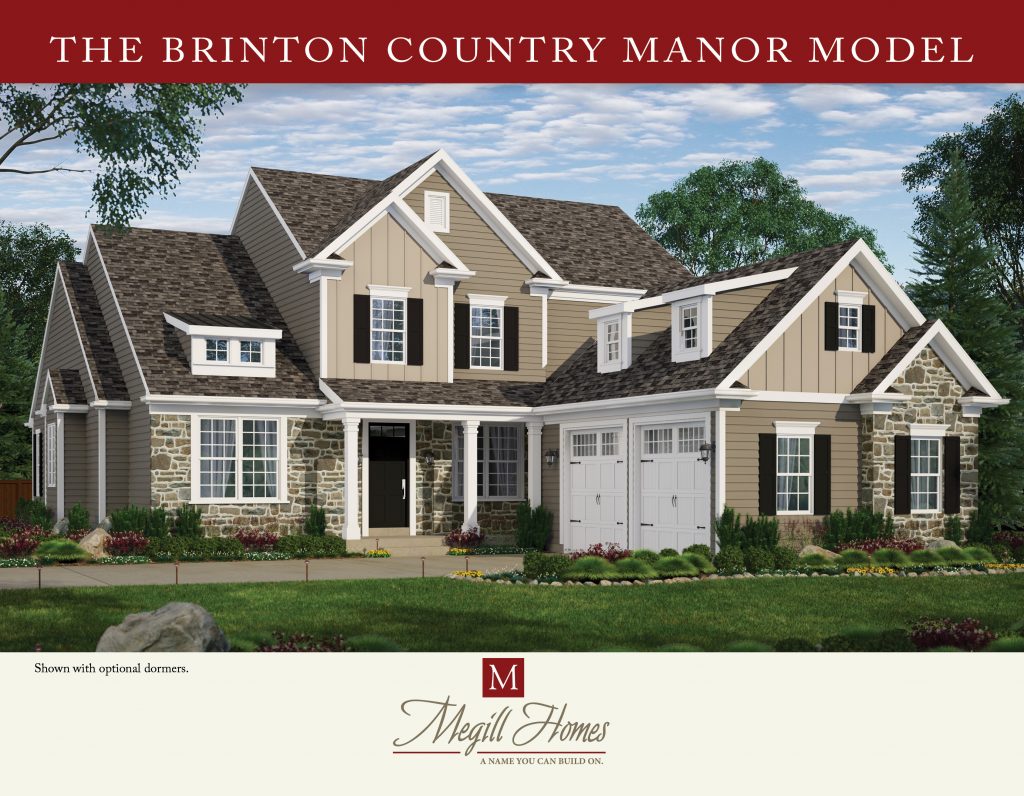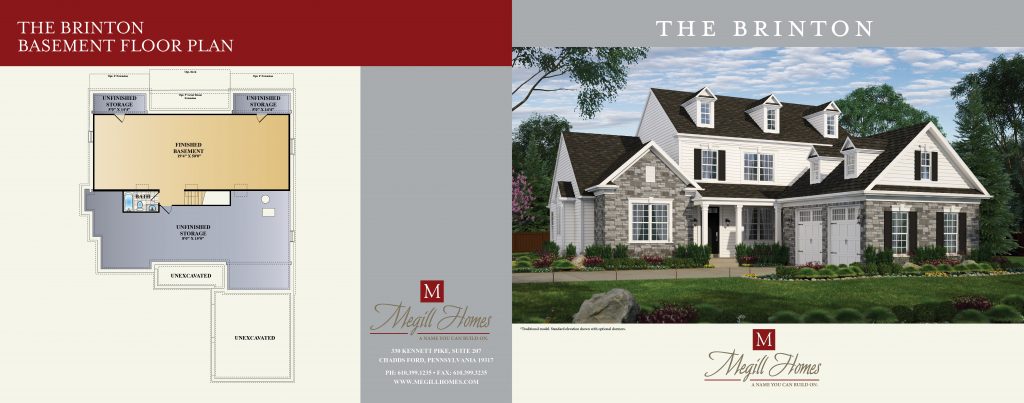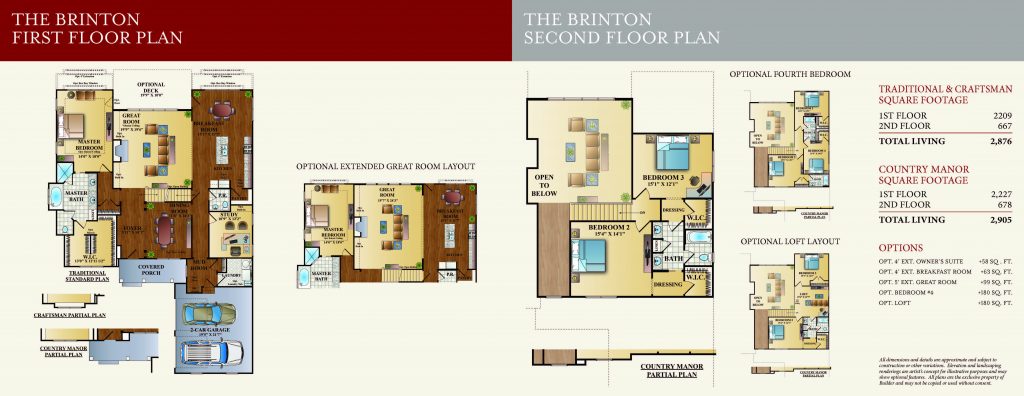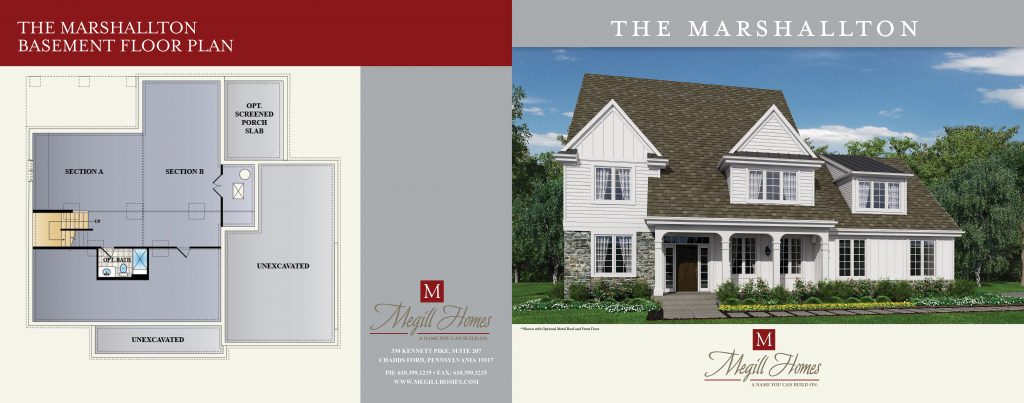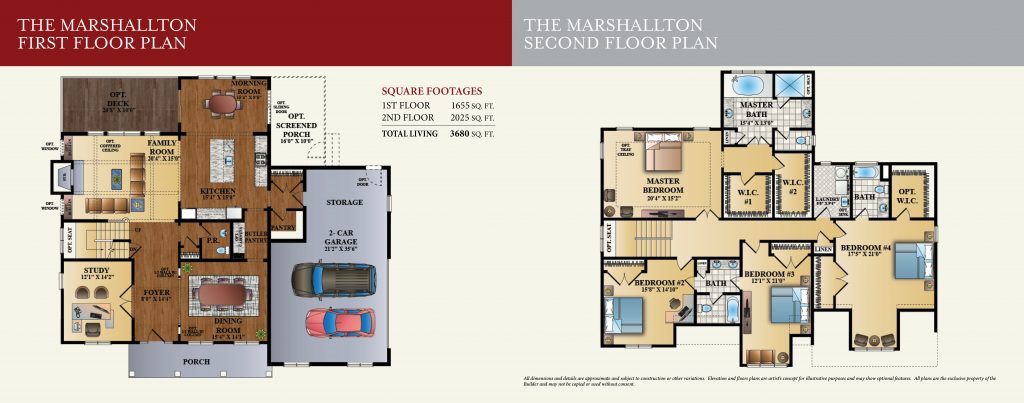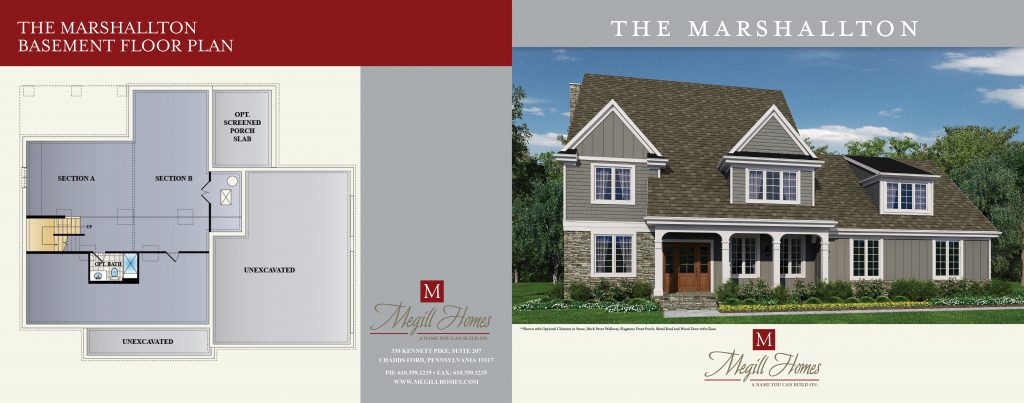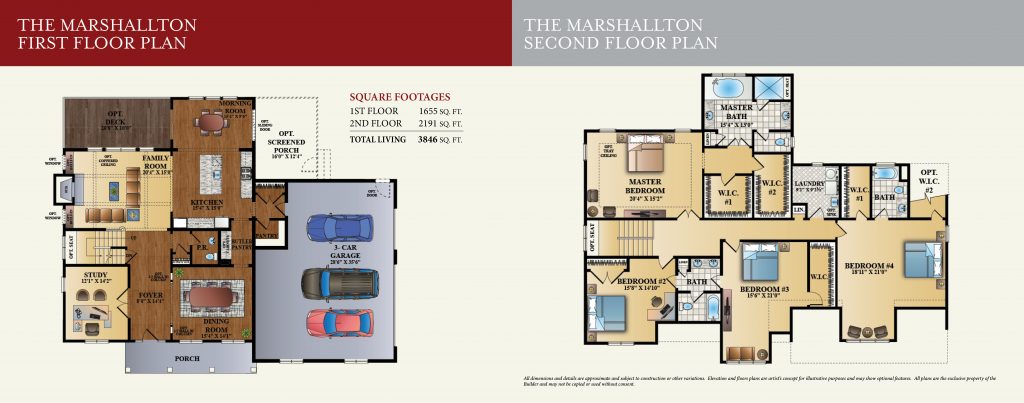The Highlands at Malvern

The Highlands at Malvern is a Private 12 Lot Subdivision within minutes of Downtown Malvern. Our quiet Community has a beautiful country setting but is still within close proximity to shopping hubs, cultural areas and events, fine dining and much more. This Premier Community is located in the Award-Winning and Nationally Recognized Great Valley School District.
We’re offering something for everyone in this community and features 4 models, including a first-floor master. Each home is loaded with Megill’s standard features including Century cabinets, sodded front, side, and rear yards, granite countertops, and stainless appliances. Three car garages can be accommodated on most models. On top of all the standard features, each plan has tons of options to make each home as unique as the owners.

Community Features
A Few of our Many Standard Features Include:
-
Public Sewer, Water and Natural Gas
-
Century Cabinets
-
Granite Countertops
-
GE Stainless Steel Appliances
-
Three car garage option available on most models!
Want more information?
CONTACT NAME: Alma Severoni
CONTACT COMPANY: MEGILL HOMES
484-876-1004 or email at:
alma@waynemegillteam.com
Click the “Complete Details” button below for a printable PDF of the Standard Features for The Highlands at Malvern.
Floor Plans
The Brandywine II
2,983 – 3,674 Sq. Ft. | 4 Bedrooms | 2.5 Baths
The Marshallton
3,680 – 3,846 Sq. Ft. | 4 Bedrooms | 3.5 Bathrooms
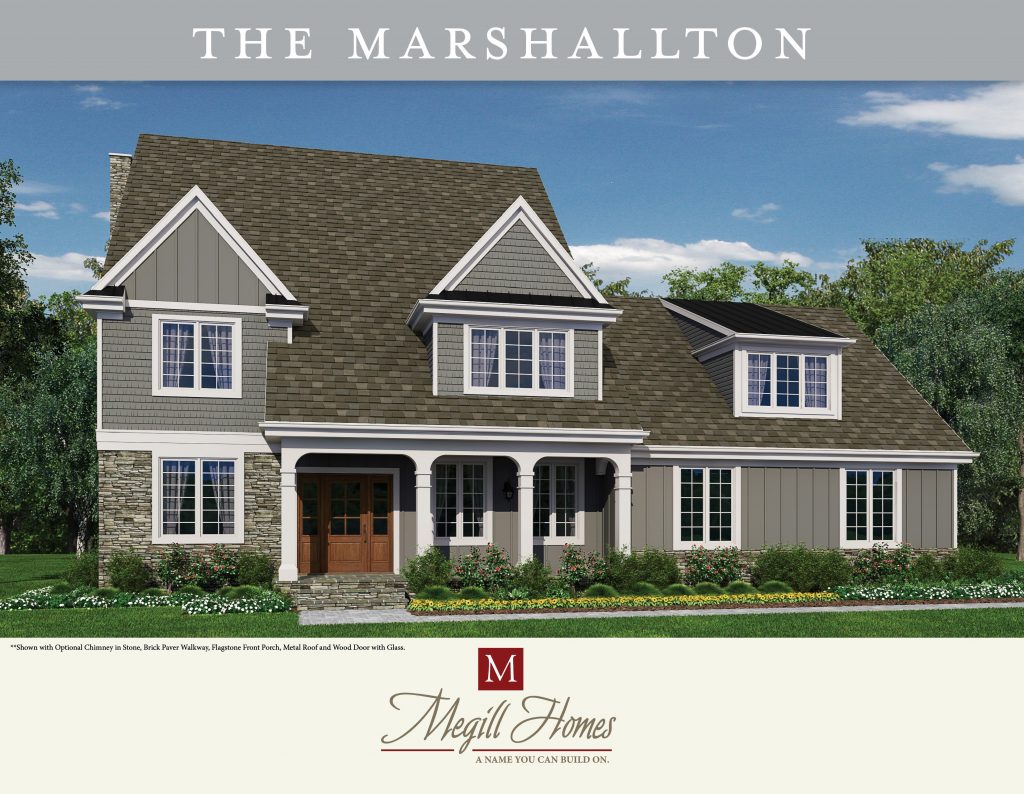
Marshallton with 2 Car Garage
Marshallton with 3 Car Garage
The Thornton with 2 Car Garage
3,167 – 3,421 Sq. Ft. | 4 Bedrooms | 2.5 Bathrooms
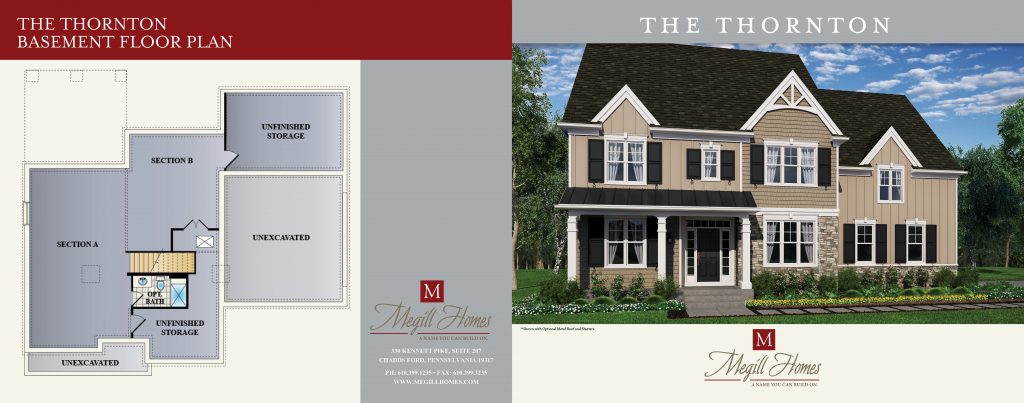
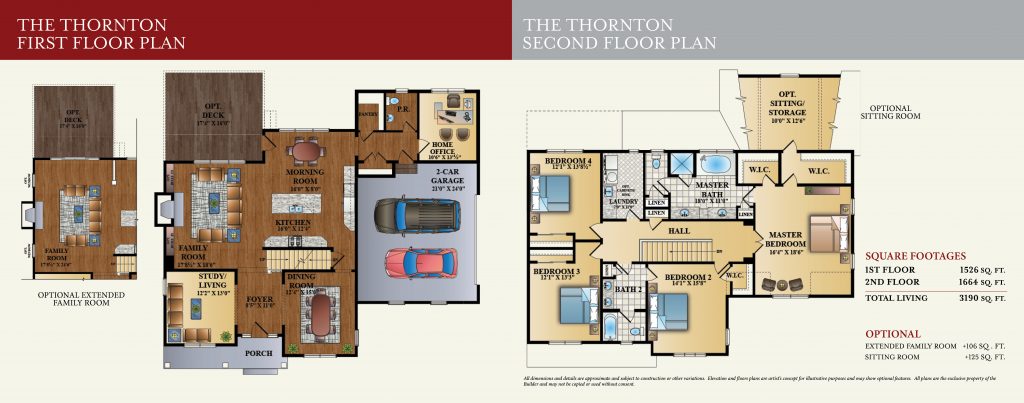
The Thornton with 3 Car Garage
3,167 – 3,421 Sq. Ft. | 4 Bedrooms | 2.5 Bathrooms
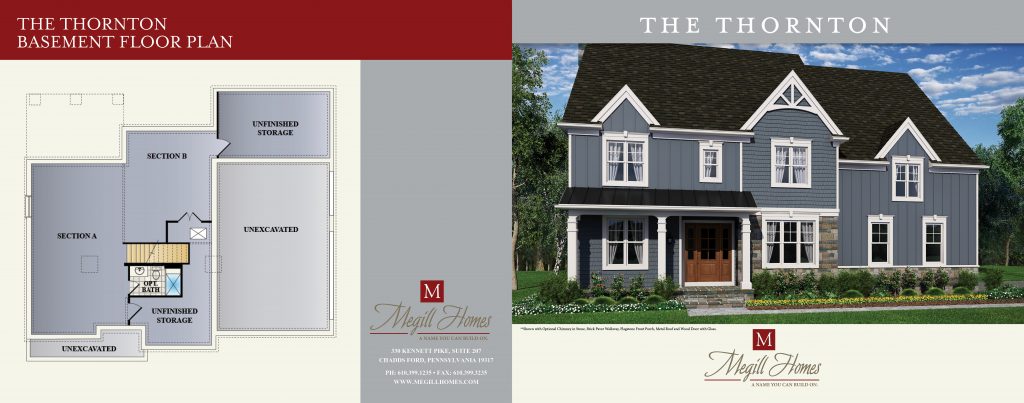
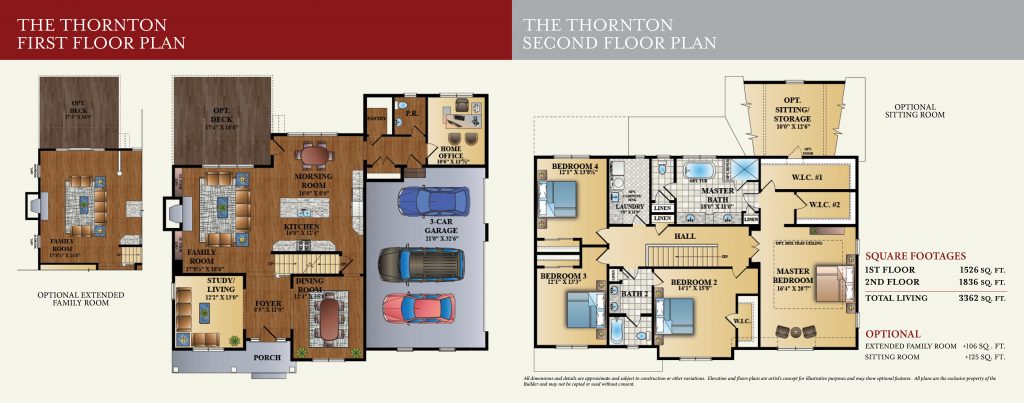
Site Plans
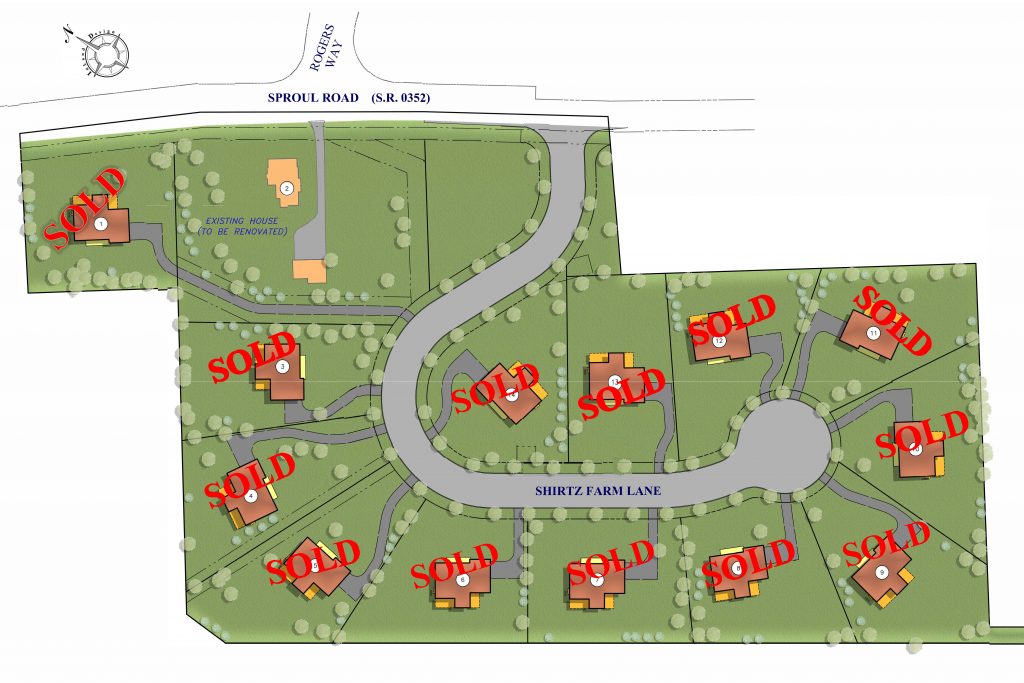
Lot Details
| Lot | Pricing | Availability | Size | Basement | Optional |
|---|---|---|---|---|---|
| Lot 1 | SOLD | ||||
| Lot 2 | EXISTING HOME | ||||
| Lot 3 | SOLD | 22,704 SF | |||
| Lot 4 | SOLD | 23,032 SF | |||
| Lot 5 | SOLD | 24,891 SF | |||
| Lot 6 | SOLD | 22,309 SF | |||
| Lot 7 | SOLD | 22,304 SF | |||
| Lot 8 | SOLD | 22,192 SF | |||
| Lot 9 | SOLD | 22,697 SF | |||
| Lot 10 | SOLD | 22,697 SF | |||
| Lot 11 | SOLD | 22,473 SF | |||
| Lot 12 | SOLD | 22,042 SF | |||
| Lot 13 | SOLD | 22,023 SF | Brinton Model or Front Load 2 Car Garage ONLY | ||
| Lot 14 | SOLD | 22,001 SF |
Location
The Highlands at Malvern
Luxury custom home builders IN PENNSYLVANIA • DELAWARE • MARYLAND
610.339.1235 info@megillhomes.com



